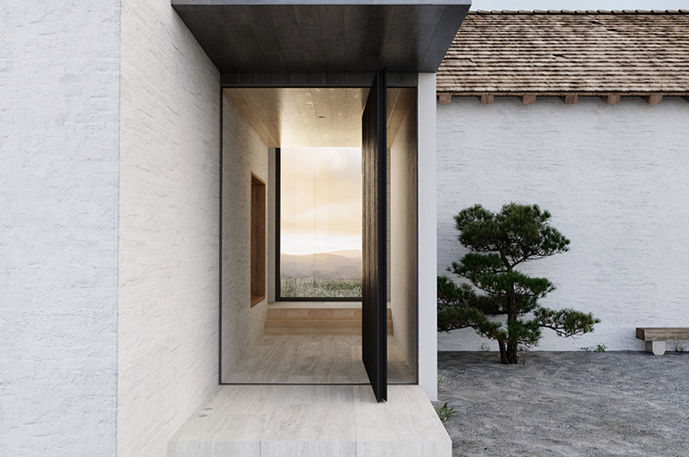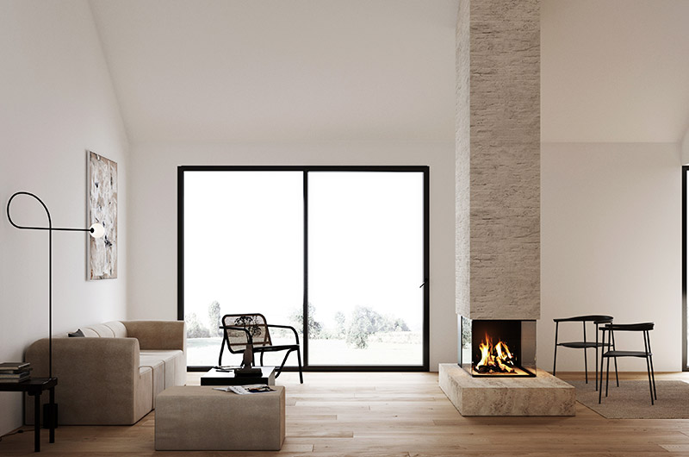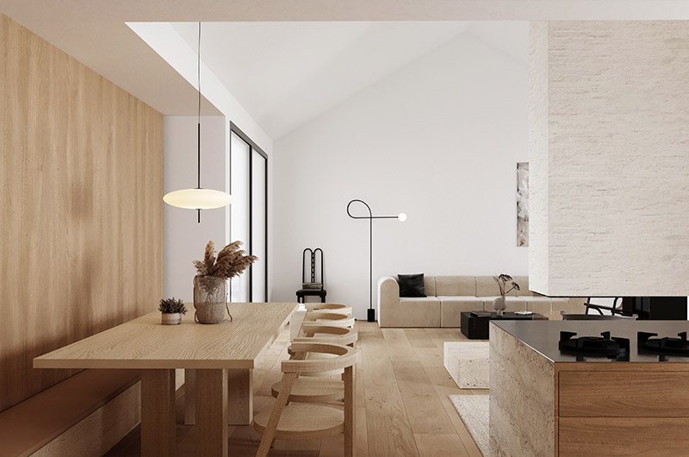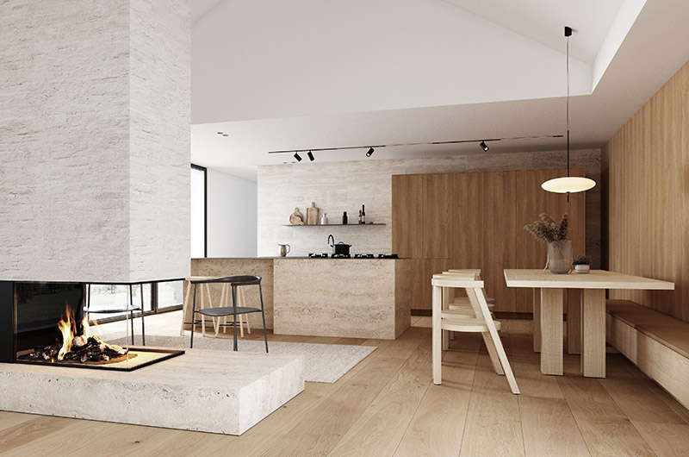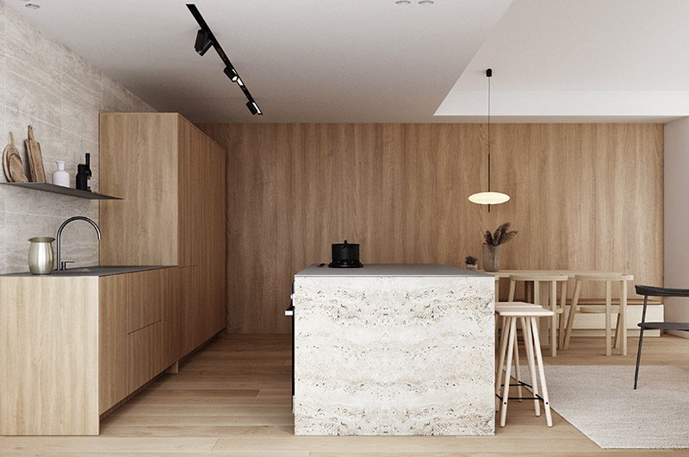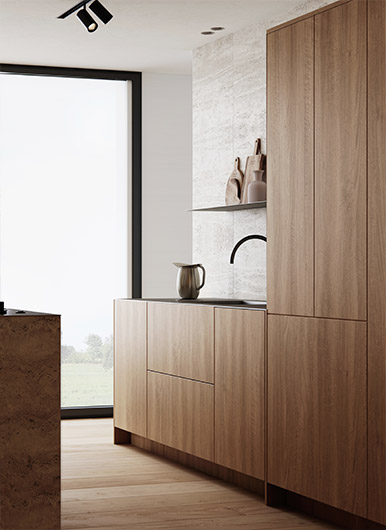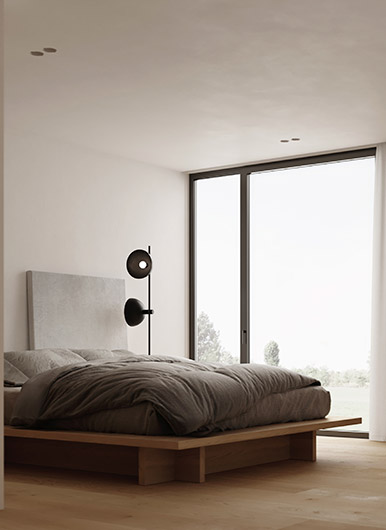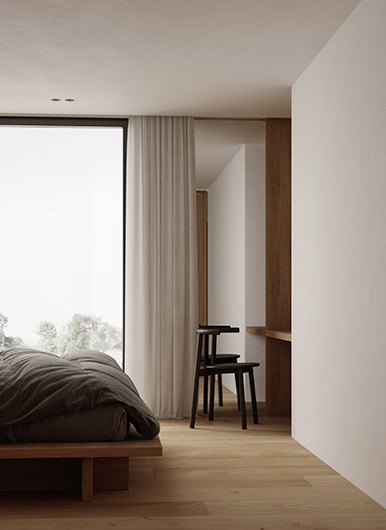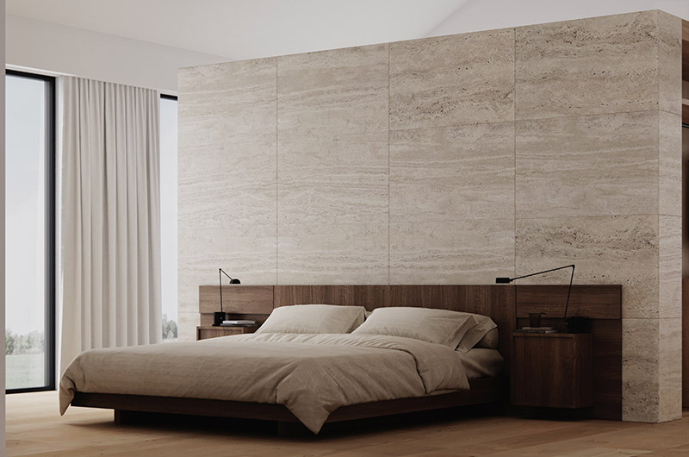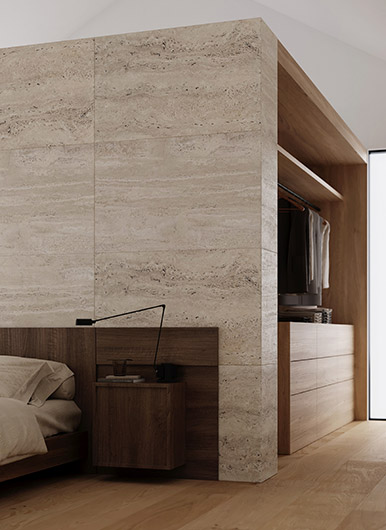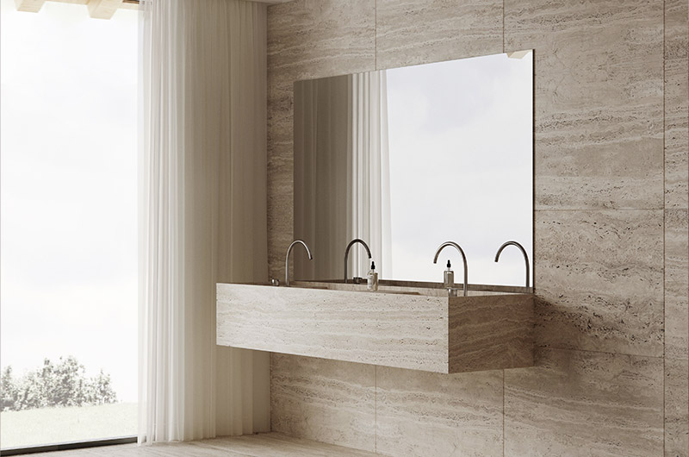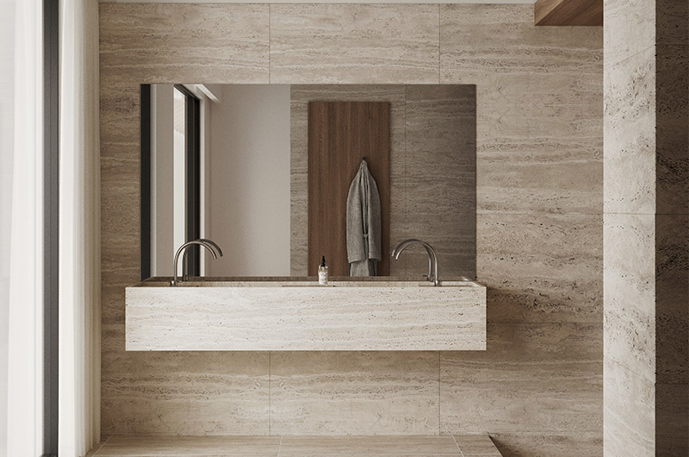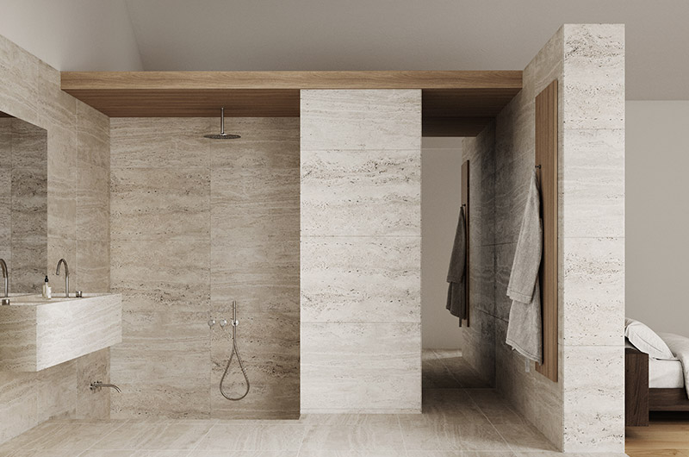- Date: 2021
- Client: Live Bosque
- Status: Permitting
- Location: Durham Valley, NY
BOSQUE 01
It consists of 12 houses ranging in size from 2,250 – 2,700 square feet, along with a strategically placed farm and a communal barn for the use of the homeowners. Buyers choose from 2 typologies and the houses are then customized for each owner. The theme and variation strategy, in combination with the spectacular site, results in a neighborhood that has a powerful sense of both unity and variety. The first of the 12 houses is about to start construction, with subsequent units under permitting.
Commissioned as a retreat from the city during the pandemic, this new community is an architectural expression of its values: community building, climate responsiveness and land stewardship. This isn’t another community, but rather a planned agri-hood for entrepreneurs and creatives working together to address global challenges.
The structures are aggregated around the farm in a way that maximizes both community and privacy to foster chance meetings and social interactions. The siting of the buildings and farm was also carefully organized to minimize views into neighboring units, while framing unobstructed views.
The first of the 12 houses will have 3 bedrooms, 2.5 baths, an office and a large kitchen/living area, plus outdoor spaces for entertaining.
Two almost identical but shifted gable-roofed timber-lined sheds, compose the public and private zones of the house. The volumes are separate but remain connected internally by the entry vestibule, increasing privacy to sleeping shed and bedrooms.
Geothermal heat will be standard on every home, reducing carbon emissions by roughly 60%.
The project uses minimal material palette and a simple design language.

