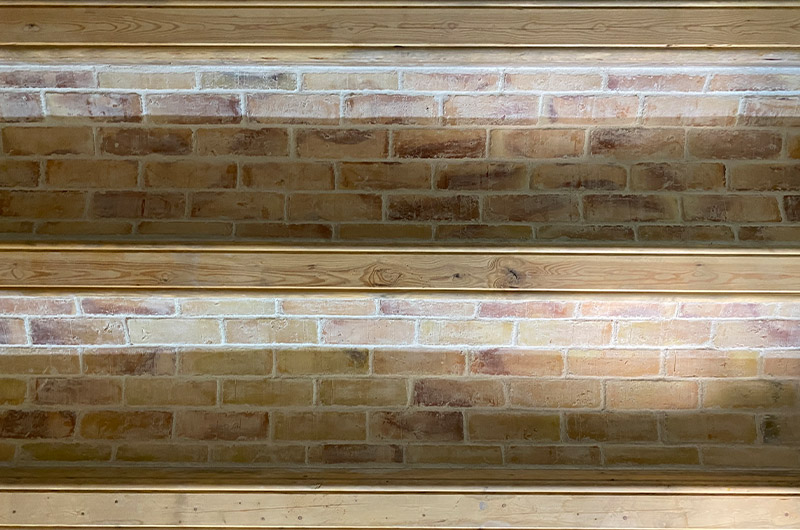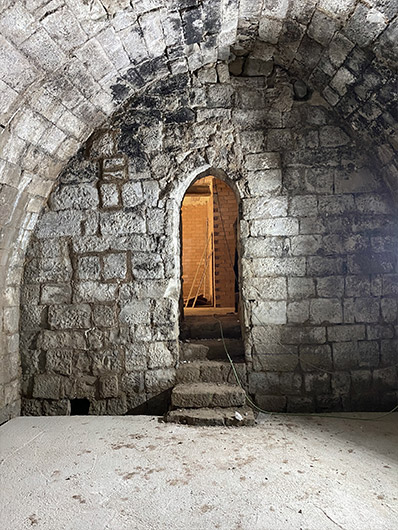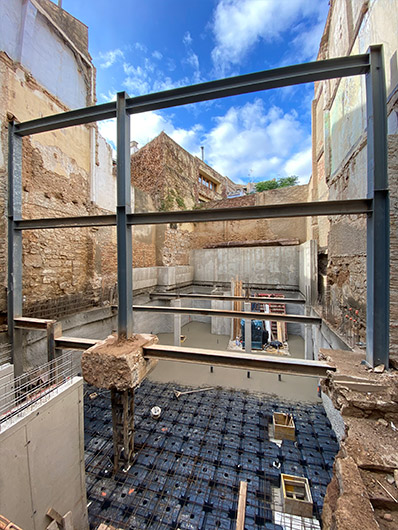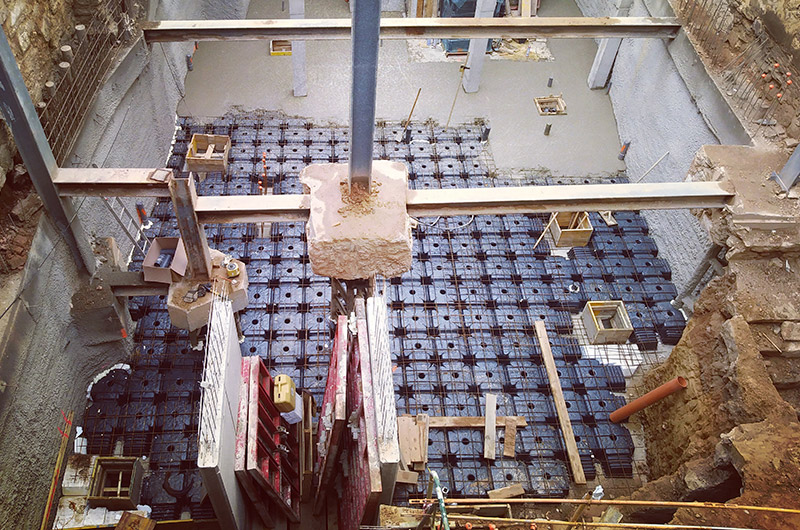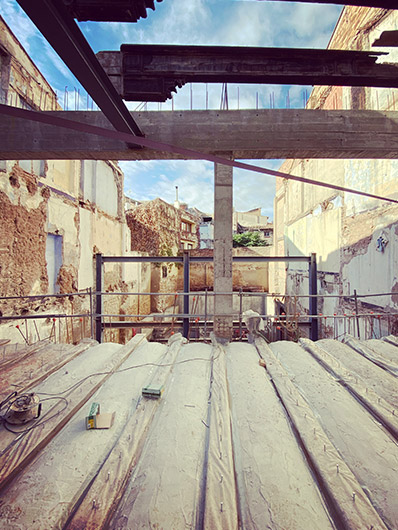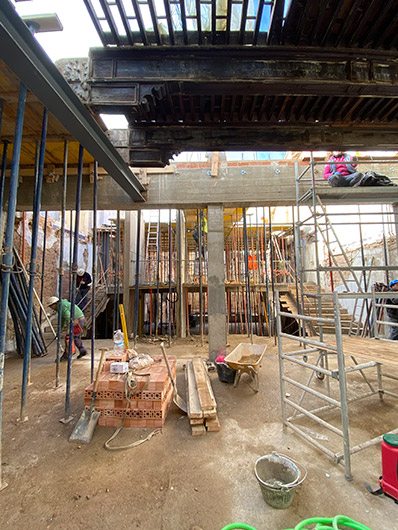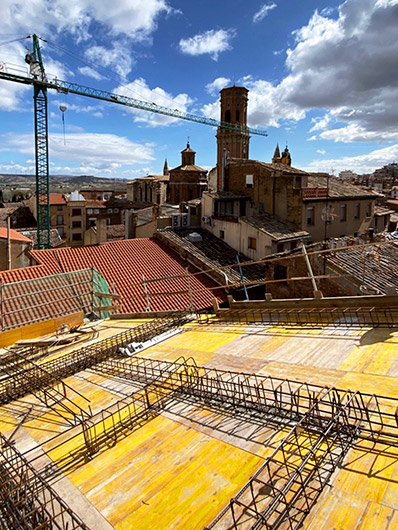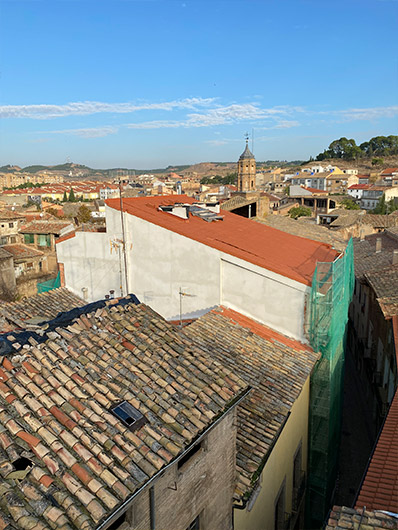- Date: 2019-2020
- Client: Private Client
- Status: Construction
- Location: Tudela, Navarre.
SANTA ANA HOTEL
Once an eighteen-century palace, this hotel conversion takes a building heavily damaged by time and turns it into a boutique hotel in the old town of Tudela.
The palace became a multi-family dwelling after a number of interior subdivisions over time. Vacant since the eighties the building had fallen into a severe state of disrepair.Contributing a project with the capacity to promote the regeneration of the neighborhood, while maintaining historical links, was one of the premises.
Restoration work focused first on repairing the Renaissance structure. One of the purposes for renovating part of the original structure was to embrace the original charm of the old architecture. The transformed building needed to merge seamlessly with the Old Town. Also, the original structure had to be partially preserved, as indicated by the local code.
The ceiling over what used to be the main living room is a coffered ceiling (alfarje) made out of mahogany, with large section beams running parallel to the façade and smaller girders in between. This type of ceiling was primarily found in Islamic and Spanish Moorish architecture around the 16th century. This, together with the medieval vaulted cellar, could indicate that the building preserves some elements prior to the 18th century, in which the building would apparently have been reconstructed.
We did not just want to preserve the old palace, but to bring it back to its former glory, from the original Mudejar woodwork detailing to the medieval vaulted cellar. The restored historic volume and finishes in the main lobby will bring the original entrance back to life, establishing a new entry point connected with the street and the proposed patio.
Inside, all wooden elements and the stone vaulted cellar are being restored, while also selecting contemporary artwork, lighting and finishes.

